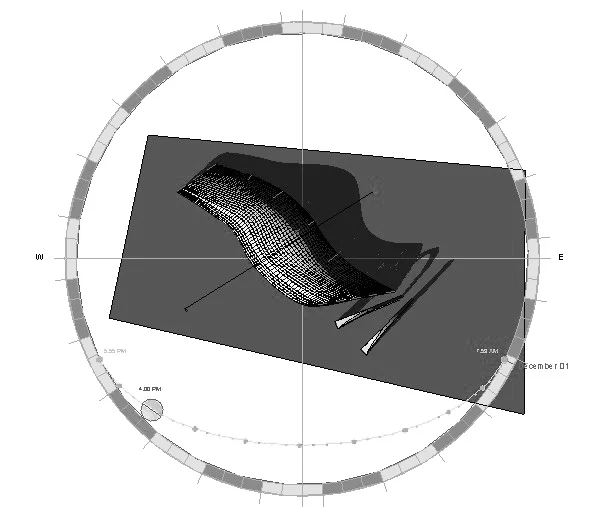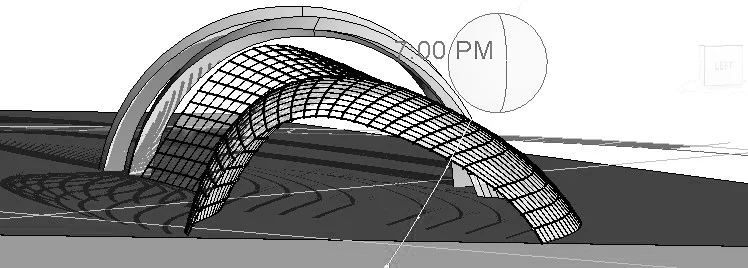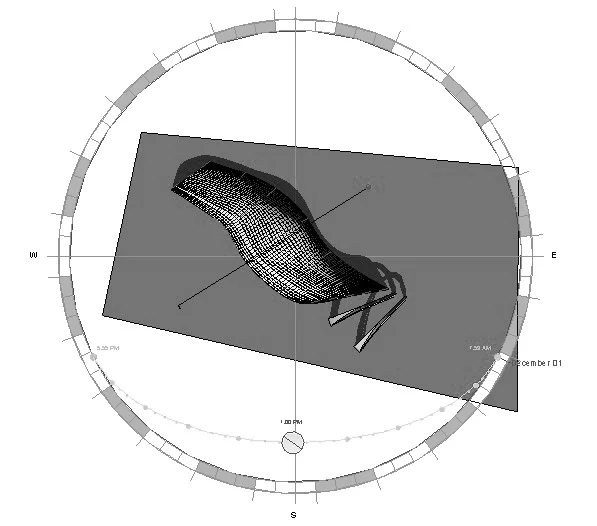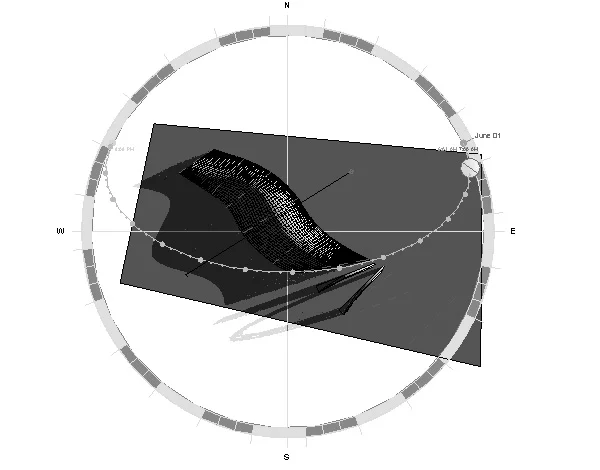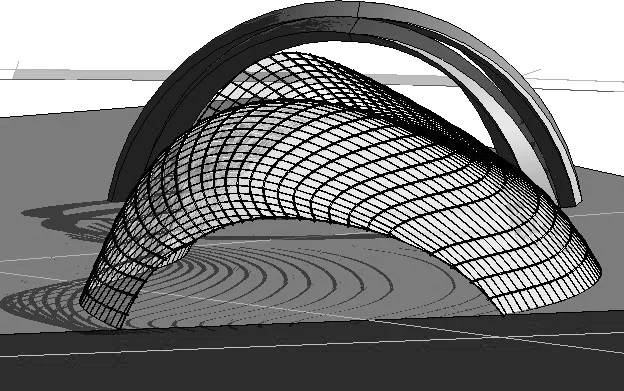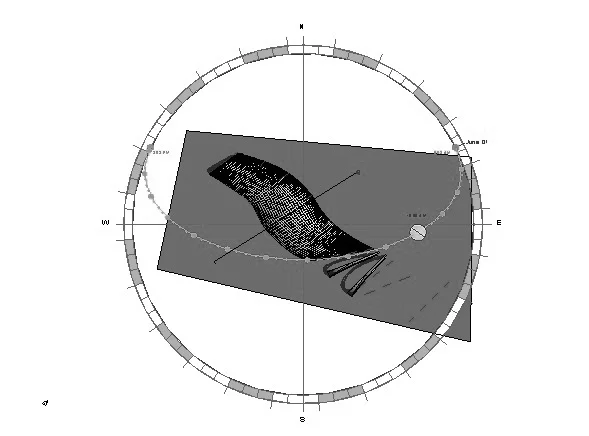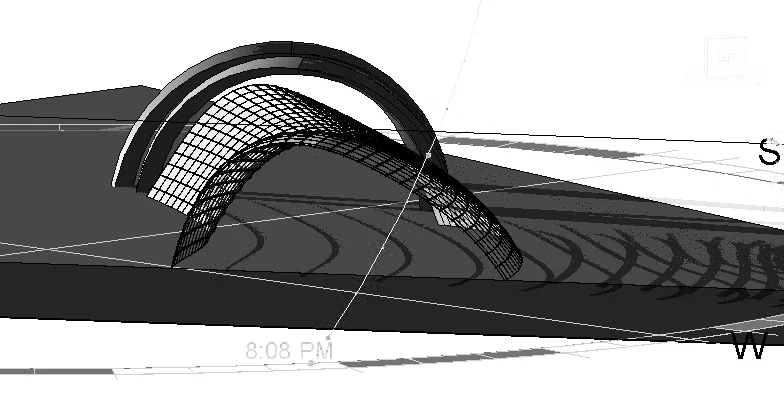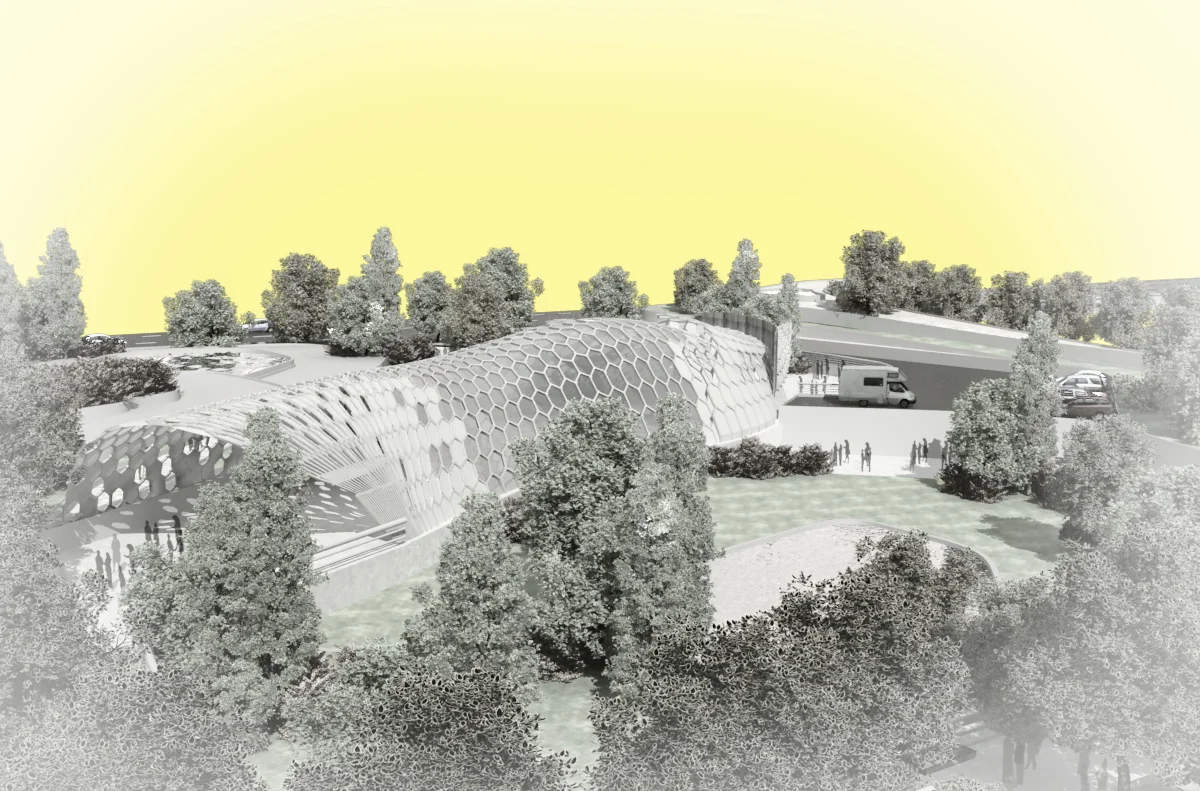The main focus was to create a public building that turns into an open public landscape - cultural-wise, climate-wise and site-specific. Accordingly, the design is not only a sculptural expression but also a direct response to the complexity of many layers simultaneously.
As a result, the proposed design was the conclusion of finding a balance but more concentrated on climate issues and the matter of energy efficiency.
To revive natural climatic conditions, the architecture should respond in harmony. The geometric design is therefore developed and grown based on natural elements such as wind direction and sun paths in different seasons. Presented are examples of sun paths in June and December representing two different seasons - the aim was to create the least possible shadow, to use most of the light and the best of wind, ignoring any wind breakage.
Landscape
The landscape emerges out of the building to support peoples' circulation around the site and to harmonize the architecture with the surrounding natural landscape.
The site is engineered specifically to support the irrigation supply. Three main reservoirs are calculated in at different elevations, depth and height in order to create forces for natural water circulation around the site.
BSc Architectural engineering, Graduation project


